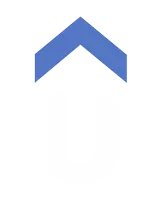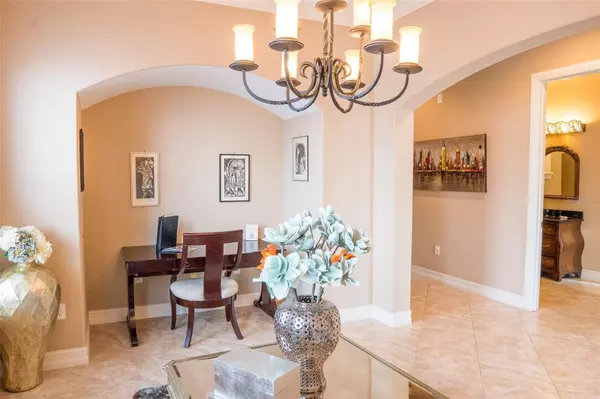
Bought with
4 Beds
4 Baths
3,177 SqFt
4 Beds
4 Baths
3,177 SqFt
Key Details
Property Type Single Family Home
Sub Type Single Family Residence
Listing Status Active
Purchase Type For Sale
Square Footage 3,177 sqft
Price per Sqft $262
Subdivision Reunion West Village 3A
MLS Listing ID O6354887
Bedrooms 4
Full Baths 4
HOA Y/N No
Year Built 2008
Annual Tax Amount $13,401
Lot Size 6,098 Sqft
Acres 0.14
Property Sub-Type Single Family Residence
Source Stellar MLS
Property Description
Join the prestigious Reunion Resort lifestyle with this move-in-ready turnkey 4 bed / 4 bath home located on the 6th hole of the Nicklaus signature golf course.
Enjoy nightly sunsets from your balcony overlooking the golf course, or from your pool / hot tub, as you take in the gorgeous golf views in full serenity.
Ideal to start living the Florida resort life, or ready to generate rental income just minutes from Disney, this home has it all: two master bedrooms with balconies and in-suite bathrooms, 2 bedrooms connected with Jack-and-Jill bath, your own wrought-iron wine cellar, a gourmet kitchen, an open office space, 4 bathrooms, and a loft! Everyone finds a spot to relax and call home.
Entertain with ease thanks to the chef's kitchen featuring granite countertops, upgraded designer 42” cabinets, island space, Bosch stainless steel appliances, closet pantry, and breakfast bar overlooking the diet area. Enjoy plenty of natural light from the house-wide sliding doors.
The home comes with a transferable Reunion Resort Gold Membership, allowing you, and your guests, to access the three world-class golf courses, tennis courts, and Reunion water park and save on initiation fee.
Man-gated community with all the bells and whistles, top amenities including gym, multiple pools, restaurant, tennis courts, and more. Feel on vacation every day!
Priced to sell, this is a must see!
Location
State FL
County Osceola
Community Reunion West Village 3A
Area 34747 - Kissimmee/Celebration
Zoning OPUD
Interior
Interior Features Ceiling Fans(s), Central Vaccum, Crown Molding, Dry Bar, Eat-in Kitchen, High Ceilings, Kitchen/Family Room Combo, Living Room/Dining Room Combo, Open Floorplan, PrimaryBedroom Upstairs, Solid Wood Cabinets, Stone Counters, Thermostat, Walk-In Closet(s), Window Treatments
Heating Central, Electric
Cooling Central Air
Flooring Laminate, Tile
Fireplace false
Appliance Built-In Oven, Convection Oven, Cooktop, Dishwasher, Dryer, Electric Water Heater, Exhaust Fan, Microwave, Range Hood, Refrigerator, Washer
Laundry Laundry Room
Exterior
Exterior Feature Balcony, Garden, Lighting, Outdoor Grill, Sidewalk, Sliding Doors
Garage Spaces 2.0
Pool In Ground, Outside Bath Access
Community Features Street Lights
Utilities Available Cable Connected, Electricity Connected, Natural Gas Connected, Sewer Connected, Underground Utilities, Water Connected
Roof Type Shingle
Attached Garage true
Garage true
Private Pool Yes
Building
Story 2
Entry Level Two
Foundation Slab
Lot Size Range 0 to less than 1/4
Sewer Public Sewer
Water None
Structure Type Block,Stucco,Frame
New Construction false
Others
Senior Community No
Ownership Fee Simple
Acceptable Financing Cash, Conventional
Listing Terms Cash, Conventional
Special Listing Condition None
Virtual Tour https://www.propertypanorama.com/instaview/stellar/O6354887








