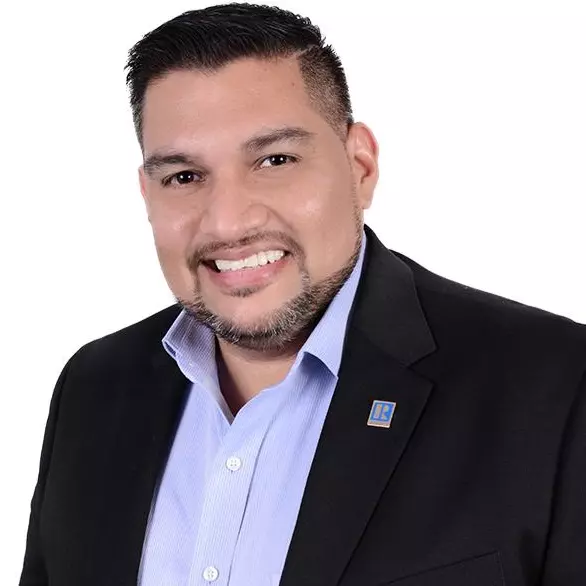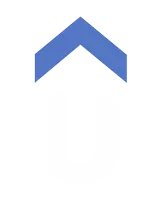
Bought with
2 Beds
2 Baths
1,702 SqFt
2 Beds
2 Baths
1,702 SqFt
Key Details
Property Type Single Family Home
Sub Type Single Family Residence
Listing Status Active
Purchase Type For Rent
Square Footage 1,702 sqft
Subdivision Del Webb Orlando Ph 5 & 7
MLS Listing ID S5137337
Bedrooms 2
Full Baths 2
HOA Y/N No
Year Built 2018
Lot Size 6,098 Sqft
Acres 0.14
Property Sub-Type Single Family Residence
Source Stellar MLS
Property Description
Step inside to a thoughtfully designed Pulte Abbyville floor plan featuring wood-look tile flooring throughout the main living areas. The open-concept kitchen showcases rich cabinetry, granite countertops, stainless steel appliances, a custom backsplash, and a generous pantry—all flowing into the bright living and dining area, ideal for both quiet evenings and gatherings with friends.
The primary suite includes a walk-in closet and a private bath with dual sinks and a large walk-in shower. The guest bedroom and second full bath are located toward the front of the home for added privacy, while the den/flex room with French doors makes a perfect home office or hobby space. Additional highlights include a full-size laundry room and a 2-car garage with automatic opener.
Del Webb Orlando offers resort-style amenities—indoor and outdoor pools, fitness center, walking track, pickleball, tennis, bocce ball, shuffleboard, and a full-service tavern—all within a secure, gated community with 24-hour security. Conveniently located near I-4, Posner Park shopping, golf courses, hospitals, and Central Florida's world-famous attractions. Experience the best of active adult living—available now for rent (unfurnished) or for purchase (MLS# S5131975). Schedule your showing today!
Location
State FL
County Polk
Community Del Webb Orlando Ph 5 & 7
Area 33837 - Davenport
Interior
Interior Features Ceiling Fans(s), Crown Molding, Eat-in Kitchen, Kitchen/Family Room Combo, Primary Bedroom Main Floor, Solid Wood Cabinets, Split Bedroom, Stone Counters, Walk-In Closet(s), Window Treatments
Heating Central
Cooling Central Air
Flooring Carpet, Ceramic Tile
Furnishings Unfurnished
Fireplace false
Appliance Dishwasher, Disposal, Dryer, Gas Water Heater, Microwave, Range, Refrigerator, Washer
Laundry Inside, Laundry Room
Exterior
Exterior Feature Lighting, Rain Gutters, Sidewalk, Sliding Doors
Garage Spaces 2.0
Community Features Association Recreation - Owned, Buyer Approval Required, Clubhouse, Dog Park, Fitness Center, Gated Community - Guard, Golf Carts OK, Irrigation-Reclaimed Water, Park, Playground, Pool, Special Community Restrictions, Wheelchair Access, Street Lights
Utilities Available Cable Connected, Electricity Connected, Fire Hydrant, Natural Gas Connected, Sewer Connected, Sprinkler Recycled, Underground Utilities, Water Connected
Amenities Available Basketball Court, Clubhouse, Elevator(s), Fence Restrictions, Fitness Center, Gated, Park, Pickleball Court(s), Playground, Pool, Recreation Facilities, Shuffleboard Court, Spa/Hot Tub, Tennis Court(s), Trail(s), Wheelchair Access
Attached Garage true
Garage true
Private Pool No
Building
Story 1
Entry Level One
Sewer Public Sewer
Water None
New Construction false
Others
Pets Allowed Cats OK, Dogs OK
Senior Community Yes
Pet Size Large (61-100 Lbs.)
Membership Fee Required Required
Num of Pet 2
Virtual Tour https://www.propertypanorama.com/instaview/stellar/S5137337








