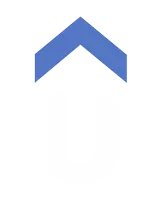
Bought with
3 Beds
2 Baths
2,159 SqFt
3 Beds
2 Baths
2,159 SqFt
Key Details
Property Type Single Family Home
Sub Type Single Family Residence
Listing Status Active
Purchase Type For Sale
Square Footage 2,159 sqft
Price per Sqft $532
Subdivision Punta Gorda Isles Sec 05
MLS Listing ID C7516712
Bedrooms 3
Full Baths 2
Construction Status Completed
HOA Y/N No
Year Built 2021
Annual Tax Amount $14,311
Lot Size 9,583 Sqft
Acres 0.22
Property Sub-Type Single Family Residence
Source Stellar MLS
Property Description
Enjoy the Florida lifestyle with your boat right in your backyard, featuring a private concrete dock, 10,000 lb. boat lift, and a city-maintained concrete seawall. The spacious circular brick paver driveway and oversized garage provide plenty of parking and curb appeal from the moment you arrive.
Step inside to an open-concept floor plan with split bedrooms for added privacy. The home is filled with natural light from multiple impact glass windows, including transom windows that enhance the bright, airy feel. The wood-look luxury vinyl flooring throughout is stylish and easy to maintain.
At the heart of the home is a chef-inspired kitchen, boasting a massive quartz island with seating for six, white shaker cabinetry, built-in stainless steel appliances, and a custom range hood with integrated lights and fans. You'll love the abundant storage, including floor-to-ceiling shelving in every closet—truly some of the best you'll find!
Additional highlights include a whole-home Generac generator with buried propane tank, impact glass windows, and hurricane shutters for ultimate peace of mind.
Located in charming Punta Gorda, this boutique waterfront town offers weekly farmers markets, Fishermen's Village Waterfront Mall, waterfront dining, parks, boat ramps, and more.
Schedule your private showing today and experience luxury coastal living at its finest!
Location
State FL
County Charlotte
Community Punta Gorda Isles Sec 05
Area 33950 - Punta Gorda
Zoning GS-3.5
Interior
Interior Features Ceiling Fans(s), High Ceilings, Open Floorplan, Solid Wood Cabinets, Split Bedroom, Stone Counters, Thermostat, Tray Ceiling(s), Walk-In Closet(s)
Heating Central, Electric
Cooling Central Air
Flooring Luxury Vinyl
Furnishings Negotiable
Fireplace false
Appliance Dishwasher, Disposal, Dryer, Electric Water Heater, Microwave, Range, Refrigerator, Washer
Laundry Inside, Laundry Room
Exterior
Exterior Feature Hurricane Shutters, Lighting, Rain Gutters, Sidewalk, Sliding Doors
Parking Features Circular Driveway, Driveway, Garage Door Opener, Guest, Off Street, Oversized
Garage Spaces 3.0
Pool Gunite, Heated, In Ground, Lighting, Screen Enclosure
Community Features Dog Park, Golf Carts OK, Golf, Park, Restaurant, Special Community Restrictions
Utilities Available Cable Available, Cable Connected, Electricity Available, Electricity Connected, Public, Sewer Available, Sewer Connected, Sprinkler Meter, Water Available, Water Connected
Waterfront Description Canal - Saltwater
View Y/N Yes
Water Access Yes
Water Access Desc Bay/Harbor,Bayou,Beach,Brackish Water,Canal - Brackish,Canal - Freshwater,Canal - Saltwater,Gulf/Ocean,Gulf/Ocean to Bay,Intracoastal Waterway,Lagoon,Marina,River
View Pool, Water
Roof Type Tile
Porch Covered, Rear Porch, Screened
Attached Garage true
Garage true
Private Pool Yes
Building
Lot Description City Limits, Landscaped, Near Golf Course, Near Marina, Sidewalk, Paved
Story 1
Entry Level One
Foundation Slab
Lot Size Range 0 to less than 1/4
Sewer Public Sewer
Water Public
Architectural Style Custom, Florida
Structure Type Block,Stucco
New Construction false
Construction Status Completed
Schools
Elementary Schools Sallie Jones Elementary
Middle Schools Punta Gorda Middle
High Schools Charlotte High
Others
Pets Allowed Cats OK, Dogs OK, Size Limit, Yes
Senior Community No
Pet Size Extra Large (101+ Lbs.)
Ownership Fee Simple
Acceptable Financing Cash, Conventional, VA Loan
Listing Terms Cash, Conventional, VA Loan
Special Listing Condition None








