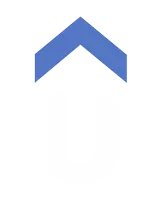
Bought with
3 Beds
2 Baths
1,724 SqFt
3 Beds
2 Baths
1,724 SqFt
Key Details
Property Type Single Family Home
Sub Type Single Family Residence
Listing Status Active
Purchase Type For Sale
Square Footage 1,724 sqft
Price per Sqft $156
Subdivision Spruce Creek Preserve
MLS Listing ID OM712654
Bedrooms 3
Full Baths 2
Construction Status Completed
HOA Fees $194/mo
HOA Y/N Yes
Annual Recurring Fee 2328.0
Year Built 2000
Annual Tax Amount $1,944
Lot Size 7,840 Sqft
Acres 0.18
Lot Dimensions 89x90
Property Sub-Type Single Family Residence
Source Stellar MLS
Property Description
To the right — a beautiful Master Suite with an oversized walk-in closet and a remodeled master bath that rivals most hotels. Past the living room is a nicely arranged kitchen with room for a small table. Continue back and you'll enter the Florida Room — and unlike some Holly models that are only screened, this Florida Room is fully enclosed under heat & A/C and overlooks a fenced backyard for your Fur babies.
The laundry room sits between the master and the garage. It includes a utility tub, and the Washer & Dryer are included, along with the A/C air handler (replaced in 2016). Water heater in garage replaced in 2019. Roof replaced in 2021. Attached 2-car garage. This home also includes accessibility ramps at the front door and the garage entry door.
And yes — the home you see and love today… could be gone tomorrow.
Location
State FL
County Marion
Community Spruce Creek Preserve
Area 34432 - Dunnellon
Zoning PUD
Rooms
Other Rooms Florida Room
Interior
Interior Features Accessibility Features, Ceiling Fans(s), Eat-in Kitchen, Primary Bedroom Main Floor, Split Bedroom, Vaulted Ceiling(s), Walk-In Closet(s), Window Treatments
Heating Electric, Heat Pump
Cooling Central Air
Flooring Laminate, Tile
Fireplace false
Appliance Dishwasher, Electric Water Heater, Microwave, Range, Range Hood, Refrigerator
Laundry Electric Dryer Hookup, Laundry Room, Washer Hookup
Exterior
Exterior Feature Lighting, Rain Gutters
Parking Features Driveway, Garage Door Opener, Off Street
Garage Spaces 2.0
Fence Chain Link
Community Features Clubhouse, Deed Restrictions, Fitness Center, Gated Community - Guard, Golf Carts OK, Golf, Park, Pool, Tennis Court(s), Street Lights
Utilities Available Cable Connected, Sewer Connected, Underground Utilities, Water Available, Water Connected
Amenities Available Cable TV, Clubhouse, Fence Restrictions, Fitness Center, Gated, Pickleball Court(s), Pool, Shuffleboard Court, Spa/Hot Tub, Tennis Court(s)
Roof Type Shingle
Attached Garage true
Garage true
Private Pool No
Building
Lot Description In County, Landscaped, Level
Story 1
Entry Level One
Foundation Slab
Lot Size Range 0 to less than 1/4
Sewer Public Sewer
Water Public
Structure Type Stucco
New Construction false
Construction Status Completed
Others
Pets Allowed Breed Restrictions, Number Limit
HOA Fee Include Guard - 24 Hour,Cable TV,Pool,Internet,Maintenance Structure,Sewer,Trash
Senior Community Yes
Ownership Fee Simple
Monthly Total Fees $194
Acceptable Financing Cash, Conventional, FHA, VA Loan
Membership Fee Required Required
Listing Terms Cash, Conventional, FHA, VA Loan
Num of Pet 2
Special Listing Condition None








